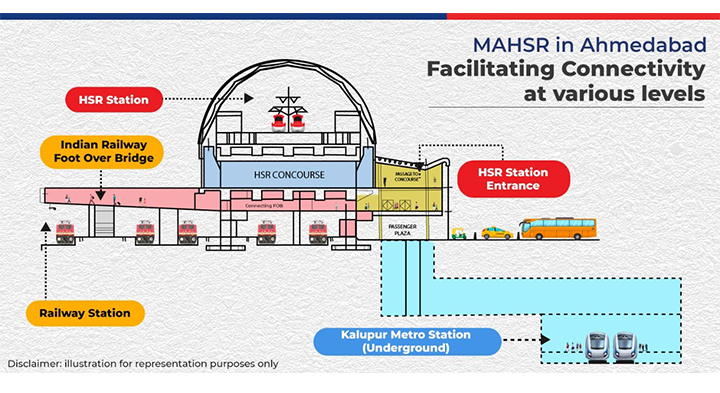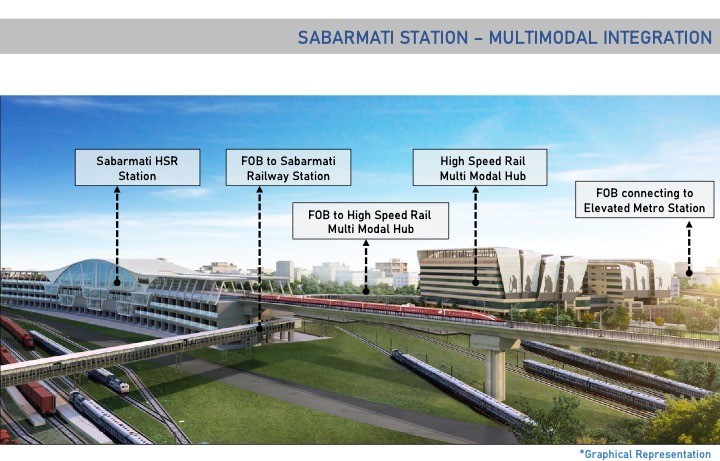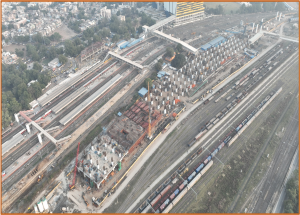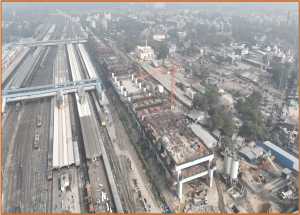The 508 km long alignment of India’s first Bullet Train Project for Mumbai-Ahmedabad High Speed Rail corridor (MAHSR) will transverse through 12 stations; 8 in Gujarat and 4 in Maharashtra. The high speed train running at a speed of 320 km/h will offer fast connectivity between the two financial hubs located in the state of Maharashtra and Gujarat. Starting from Mumbai, it will have stops at 10 cities in between viz. Thane, Virar, Boisar, Vapi, Bilimora, Surat, Bharuch, Vadodara, Anand, Ahmedabad and will terminate at Sabarmati.
Major highlights of project in Ahmedabad district are as follows:
- Total alignment : 26 km
- Number of bullet train stations: 2 (Elevated)
- => Sabarmati
- => Ahmedabad
- Bridge on Sabarmati River (under-construction)
- Sabarmati Rolling Stock Depot
- High Speed Rail Multimodal Hub at Sabarmati
Ahmedabad HSR Station
Ahmedabad HSR station is inspired by the rich cultural & historical ethos of the city. The roof depicts a canvas for hundreds of kites whereas the facade picks a pattern inspired by the intricate lattice work of iconic Syed Siddique’s Jaali.
The station is being planned to be built up in an area of approx. 38,000 sq. m over the existing western railway station above platform no. 10, 11 & 12.
- No. of Platform: 2
- Height of the station: 33.73 meters from ground level
- Concourse level slab of 435 m long has been completed. Platform level slab work is in progress
Station Connectivity Plan: (Refer Annexure-1)
- To ensure seamless integration of the HSR station with other modes of transport, an integrated building for passenger transit is planned on east side of the existing railway station, where passengers will be able to comfortably switch from one mode to another using the escalators and elevators provided.
- The building shall be integrated with Ahmedabad railway station to provide connection to WR FOBs for passengers coming from platforms 1 to 9 and on other side it shall be connected to the underground Kalupur metro station towards Saraspur side.
- The HSR station will offer easy access to Ahmedabad airport which is approx. 10 km and the nearby Geeta Mandir Central Bus Stand, 3.5 kms.
Annexure-1

Sabarmati HSR Station
Sabarmati being the terminal station of MAHSR Corridor is inspired by Mahatma Gandhi’s charkha of Sabarmati Ashram. The station is being planned to be built up in an area of approx. 45,094 sq. m.
- No. of Platform: 4
- Height of the station: 44 meters from ground level
- Sabarmati HSR station is shortlisted for Station Area Development (SAD) in order to enhance accessibility and convenience of commuters.
- Foundation work is completed. First floor slab casting work is in progress
Station Connectivity Plan: (Refer Annexure-2)
- The station is located in railway yard area of existing Sabarmati railway station (b/w broad gauge (east) & meter gauge (west) stations and will be integrated with existing transport modes:
- => 2 railway stations of Sabarmati (SBT & SBI-BG)
- => Sabarmati Multimodal Transport Hub
- => Metro station
- => BRTS stop
- Sardar Vallabhbhai Patel airport in Ahmedabad is the nearest airport which is approx. 9 kms from the upcoming Sabarmati HSR station
- The Narendra Modi Stadium (Motera Stadium) is located at an approx. distance of 6 kms.
Annexure-2

Bridge on Sabarmati River
The MAHSR alignment will pass through Sabarmati river in Ahmedabad district, Gujarat.
Salient features of the bridge are as follows:
- Length of the bridge: 480 meters
- Width of the river: 350 meters
- Consists of spans of 76 m x 5 nos. and 50 m x 2 nos.
- Height of piers: 31 to 33.5 meters
- Circular Piers of 6 m and 6.5 meters diameter
- The bridge is in between Sabarmati and Ahmedabad HSR station
Sabarmati Rolling Stock Depot
The Sabarmati Rolling Stock depot will be the largest depot with an area of about 83 hectares. It will have state-of-the-art equipment for both light and heavy maintenance of trainsets with inspection bays, washing plant, workshop, sheds, stabling lines, etc. This depot will have 10 stabling lines which will be further increased to 29 lines in future.
The work of excavation for the Administration Building, a large RCC building, has been completed. The design approvals for the steel structures, where the inspection bays, pits, and depot machineries, for trainset maintenance and overhaul shall be located, are under progress. The land preparation works for the depot have already been completed.
The depot will have systems in place for proper Water Resource Management. The water requirement of Sabarmati depot will almost fully be met by harvesting rooftop rain water and from water drawn from bore wells. There will be only little dependence on the municipal supply. The rooftop rain water shall be collected and stored in underground storage tanks within the depot premises. It shall then be treated and made fit for use. The surface run-off storm water shall be channelized into open water reservoirs, also located within the depot premises, and shall also be used for recharging the aquifers. The sewage and effluent generated from trainsets and within the depot, shall be treated and recycled in modern sewage treatment and effluent treatment plants. This recycled water shall meet almost 70% of the overall depot’s water requirement.
Garbage Handing Facility shall be provided at the Sabarmati depot for segregation, compaction and handling of garbage generated in the trains as well as in the depot.
High Speed Rail Multimodal Hub at Sabarmati
The Sabarmati Multimodal Transport Hub is a state-of-the-art building to provide the seamless connectivity with Sabarmati Railway Stations, Metro Station, under-construction Sabarmati HSR Station and the Bus Rapid Transport System.
The iconic structure is an integral part of the Mumbai-Ahmedabad High Speed Rail Corridor being executed by National High Speed Rail Corporation Limited.
The facade of this exemplary structure displays a large mural made with stainless steel that depicts the Dandi March movement which lends Sabarmati historical significance in the nation’s history. The aesthetic appeal is further enhanced by a captivating landscape area featuring an array of indigenous plant varieties arranged in a picturesque step garden format.
The hub building features an aesthetically pleasing concourse at the third-floor level, offering amenities like waiting lounges, retail options, and restaurants for passenger comfort.
The building blocks above the concourse floor are divided into two separate blocks, A & B, connected by terraces at two levels. Block A reserves six floors above the concourse for office spaces while Block B, with four floors, is designed to accommodate a hotel facility with rooms, banquet halls, conference rooms, swimming pool and restaurant.
Dedicated pick-up and drop-off bays, along with ample parking space capable of accommodating around 1300 vehicles will be an added facility.
In line with sustainable practices, the hub incorporates green building features such as solar panels on the terraces, extensive landscape terraces and gardens, energy-efficient fixtures, an abundance of natural light providing occupants with scenic views of the surroundings. The design prioritizes eco-friendliness and energy efficiency.




