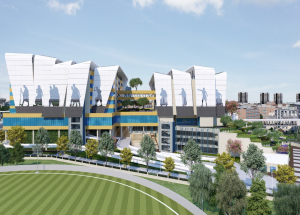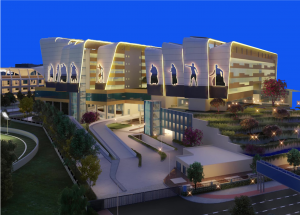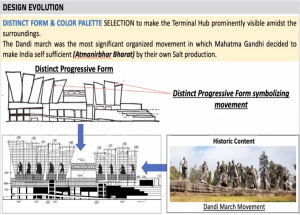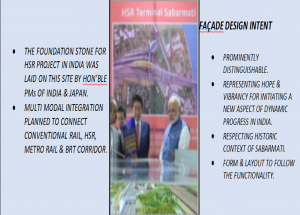The Sabarmati HSR Station is located in a railway yard between two Indian Railway stations of Sabarmati (SBI and SBT) and is in close vicinity to two Metro stations and a BRTS stop.
Sabarmati HSR being the terminal station of the Mumbai-Ahmedabad High Speed Rail Corridor, NHSRCL has planned to develop it as a Multimodal Transport Hub in the region which will connect the HSR line to Indian Railways, Metro station and Bus Rapid Transit (BRT) system, all located within a short walk for easy transfers.
To provide seamless connectivity and integration between the various transport modes around the HSR station, a Multimodal Transport Hub building has been planned on the East side of Sabarmati HSR station along with three foot overbridges (FOBs), fitted with travellators. These FOBs will connect Hub building with Sabarmati HSR station, both the Sabarmati Railway stations, Metro station and the BRTS stand.
A Multi modal Integration plan for Sabarmati HSR station was developed in consultation with all stakeholders and necessary interventions were proposed such as road widening, redesigning of road geometry and junctions, Table top pedestrian crossings etc.
Special Features of Sabarmati Multimodal Transport Hub building:
-
The Hub building is being constructed as a twin structure having G+7 & G+9 storey’s with space earmarked for Offices, commercial development and retail outlets for passengers.
-
Proposed Hub building provides connectivity to HSR Station, both sides of Western Railway Stations, Metro Station and BRTS via FOBs. Details of FOBs are as follows:
-
FOB 1 connects Hub building with the Sabarmati (Meter gauge) Railway station and HSR Stations. Travellators will be installed in the FOB for ease of passengers.
-
FOB 2 provides connectivity between Unpaid concourse of Hub building and unpaid concourse of Metro Station and the BRTS stand
-
FOB 3 connects the Unpaid concourse of HSR stations with Railway Platforms of Sabarmati broad gauge railway station
-
-
For easy access to the Hub building, dedicated pick up and drop off bays along with ample parking space have been created for private cars, taxis, buses, autos, two wheelers. This shall ensure smooth movement of passengers and traffic in the influence area of HSR station.
-
Hub building has a dedicated Concourse Floor (at third floor level) for passengers with other amenities such as waiting areas, retail and restaurants.
-
The building blocks above concourse floor are segregated into two separate block A & B with interconnecting terraces at 2 levels. Block A has 6 floors above concourse reserved for future office space. Block B having 4 floors has been planned with a view to house a Hotel facility having rooms, banquet halls, conference rooms, swimming pool, Restaurant etc.
-
For passenger interchanging between Indian Railways and HSR a Ticket Counter facility for Indian Railways will be provided in Hub concourse.
-
Dandi March Mural - To respect the historic context of Sabarmati, a Large Stainless Steel mural depicting the famous Dandi March movement has been made at Southern façade of the building.
-
Green Building Features- The Hub has been designed with various Green building features. These includes provision of Solar Panels on the terraces, extensive landscape terraces and gardens, efficient water fixtures, with energy efficient Air Conditioning and lighting fixtures. Most of occupied areas in the entire building have ample natural light and views of the surroundings.
Additional Information:
-
NHSRCL has floated a tender for Selection of Transaction Advisor to suggest optional Commercial Utilization of Sabarmati Multimodal Transport Hub on 24th Aug 2022, bid opening is scheduled on 10th Oct 2022.
|
Salient Features of Sabarmati Multimodal Transport Hub |
||
|
Cost |
Rs. 332 Cr |
|
|
Date of commencement |
07.05.2019 |
|
|
Total area of Land |
3.54 HA (35,448.00 Sqm) |
|
|
Total covered area |
1,33,598.91 Sqm |
|
|
Detail of structures |
Sabarmati Multimodal Transport Hub Building (Block-A & Block-B) |
|
|
Note |
Both Buildings are connecting at 3rd floor / Concourse level with seamless entry inside. Building-A for office Use and Building-B for Hotel use. |
|
|
Block A |
Building G+9 |
|
|
Block B |
Building G+7 |
|
|
FOB-1 |
Foot over bridge 1 (From Hub Building 3rd Floor Level to HSR station) 10M Wide. Landing/Lift/Escalator/Travellator at Indian Railway Platform. |
|
|
FOB-2 |
Foot over bridge 2 (From Hub Building 2nd Floor Level to Metro station & BRTS) Maximum 8.0 M and minimum 5.0 M Wide. |
|
|
FOB-3 |
Foot over bridge 3 (From HSR Station to SBT (SBI BG) station) 8M Wide. Landing/Lift/Escalator at Indian Railway Platform. |
|
|
Parking facility |
1512 Nos (Including Parking facilities for Divyang) |
|
|
Security |
CCTV Facility |
|
|
Utilities |
Lifts (11 Nos with a capacity of min. 16 Passengers) Escalator (8 Nos) |
|
|
Nearest Stations |
HSR Station Metro BRT Station New RANIP Bus Station RTO Circle SG Highway Airport |
150 m 300 m 150 m 2 Km 1.50 Km 7 Km 7 Km |
|
Highlights |
|
|
1 |
Green Building IGBC Gold Rank by IGBC (Indian Green Building Council). |
|
2 |
Multi Model connectivity with the Metro, Both Sabarmati railway station, HSR Station & BRT station. |
|
3 |
Optimum utilization of water through recycling. |
|
4 |
Electricity generation by using Solar cells. |
|
5 |
Tree transplantation. |
|
6 |
Earthquake Resistance RCC Frame Structure. |






